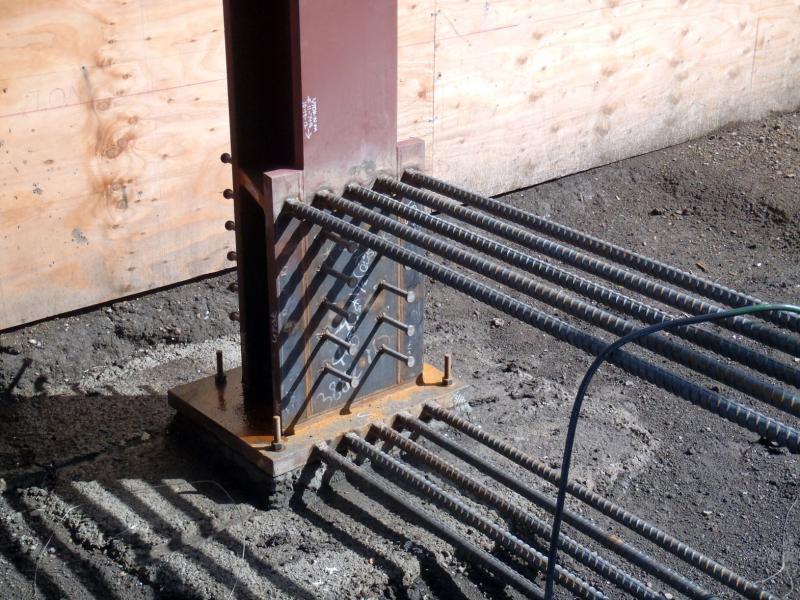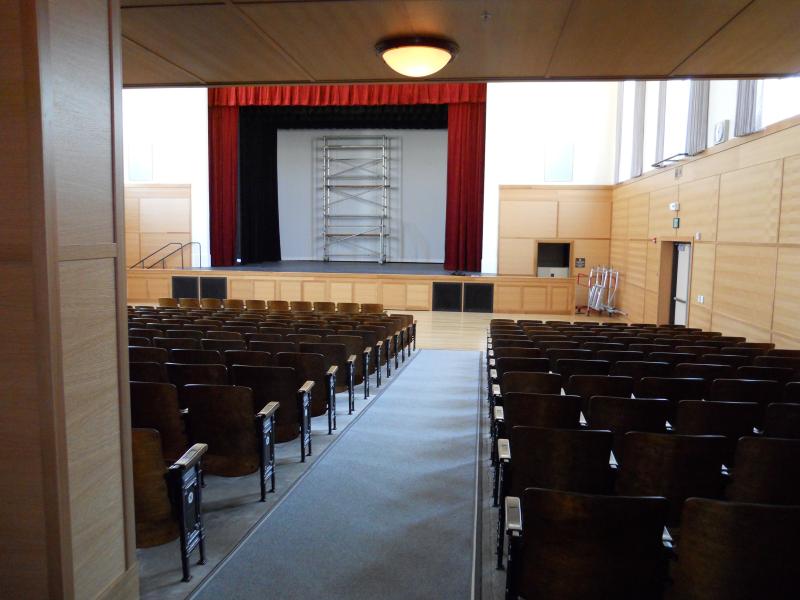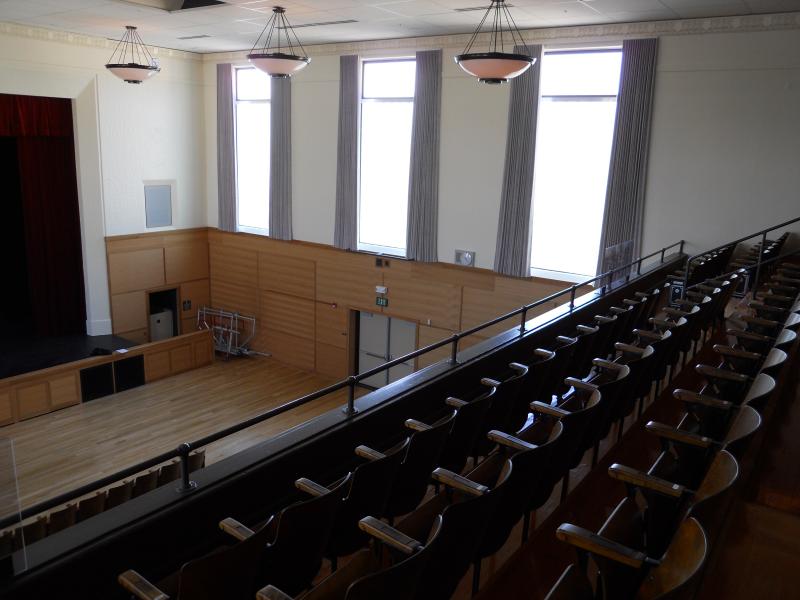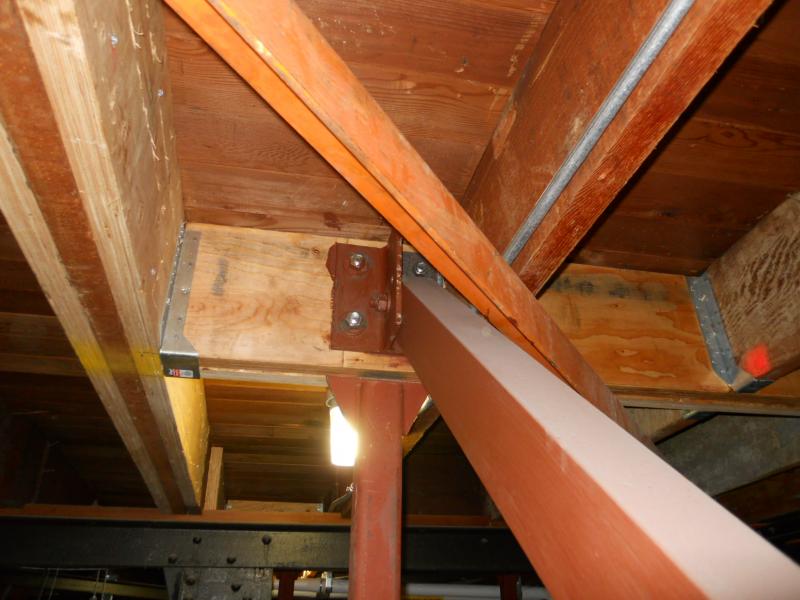SMW & associates, Inc.
Institutional Buildings
SMW & Associates Inc. has extensive experience in the design of educational buildings. Our experience ranges from ground-up new structures to renovation, modernization and seismic upgrade of existing structures. We have worked with numerous school districts in the Bay Area, and have consistently provided structural designs that are innovative, cost effective, and, above all, safe, for the hundreds of students that will be occupying these buildings.
Havenscourt Middle School, Oakland, CA
Architect: S Meek Architecture
This ground-up middle school is a 22,000sf two-story school building costing $11M. The building contains six classrooms and a staff room on the upper floor, and a cafeteria, kitchen, and loading dock on the ground floor. The structural system consists of concrete filled metal decks supported by steel beams and columns. The lateral load resisting system incorporates a state-of-the-art seismic design using Special Steel Moment Frames with Reduced Beam Sections. The building is supported by a mat slab foundation system to compensate for the weak soil condition at the site.
Sankofa Academy at Washington Elementary School, Oakland, CA
Architect: S Meek Architecture
This $5M modernization of a 42,000-square foot reinforced concrete school building consists of structural reinforcement of new openings in existing concrete slabs and walls, new raised floors, wheelchair ramps, exterior sunshade framing and attachment, structural support and reinforcement for mechanical equipment, and interior partition wall framing.
Elmhurst Middle School Auditorium Renovation, Oakland, CA
Architect: Studio Perez
This middle school auditorium modernization included a total balcony reconfiguration to accommodate wheelchair ramps, new roof hung catwalks for stage lighting, stage production gridiron, evaluation and reinforcement of the existing roof and balcony steel trusses, as well as a seismic evaluation of the existing structure for the new concrete wall openings.
Joseph Azevada High School, Fremont, CA
This was a seismic strengthening project for a high school involving three concrete tilt up buildings as part of the district’s voluntary seismic upgrade program.
John Gomes High School, Fremont, CA
This was a strengthening project for a high school involving six single-story, concrete masonry unit classroom buildings as part of the district’s voluntary seismic upgrade program.
Mt. Diablo High School, Concord, CA
This was a seismic upgrade of a new wood frame auto-shop building with steel braced frames.
Mt. Diablo High School, Concord, CA
This was a seismic upgrade of a two-story concrete-frame building with concrete infill shear walls
Valley View Middle School, Concord, CA
This was a seismic retrofit and modernization of an existing wood frame shop buildings into a computer laboratory.
College Park High School, Concord, CA
This was a seismic retrofit and modernization of an existing masonry shop building into a computer laboratory.
Pine Hollow Middle School, Pleasant Hill, CA
This was a seismic retrofit and modernization of an existing wood frame shop buildings into computer laboratory space.
John F. Kennedy High School, Richmond, CA
This was a seismic retrofit and modernization of a two-story concrete tilt-up classroom building, conducted as part of a school modernization program.
McHenry County College, Crystal Lake, IL
This project involved the design of a three-story 30,000-square foot steel frame addition.
Freeport Senior High School, Freeport, IL
This project was a fourth story addition to an existing three-story wood frame school.
St. Patrick Catholic Church, St Charles, IL
This project called for the renovation of the concrete entrance stairs.
Marmion Abbey Church, Aurora, IL
This project was a ground-up, 23,000sf church with 100 ft. clear span curved wood frame roof.
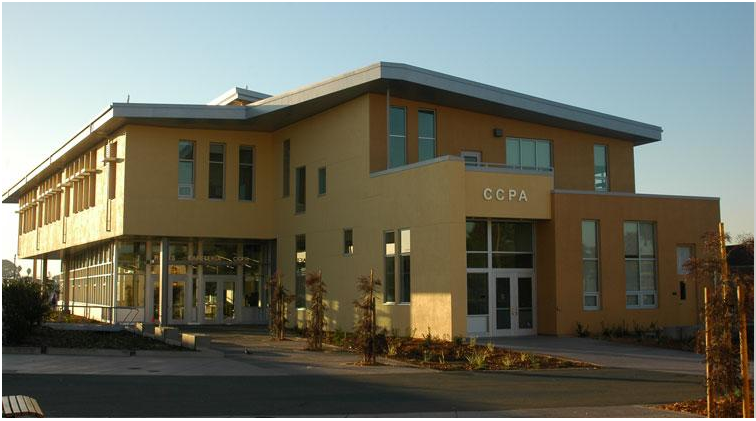
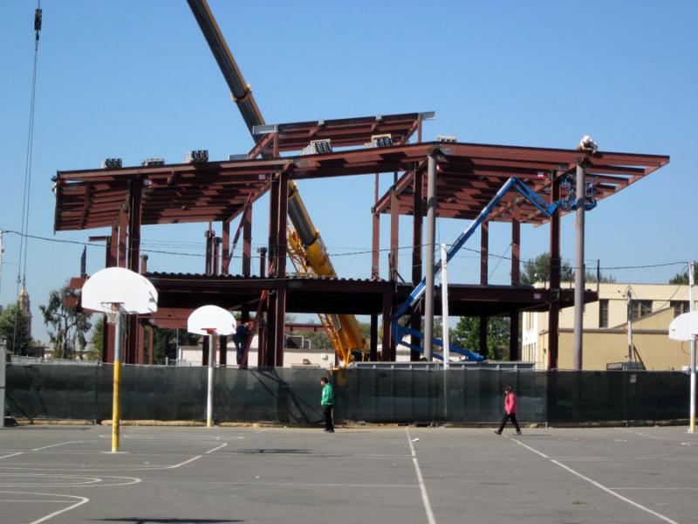
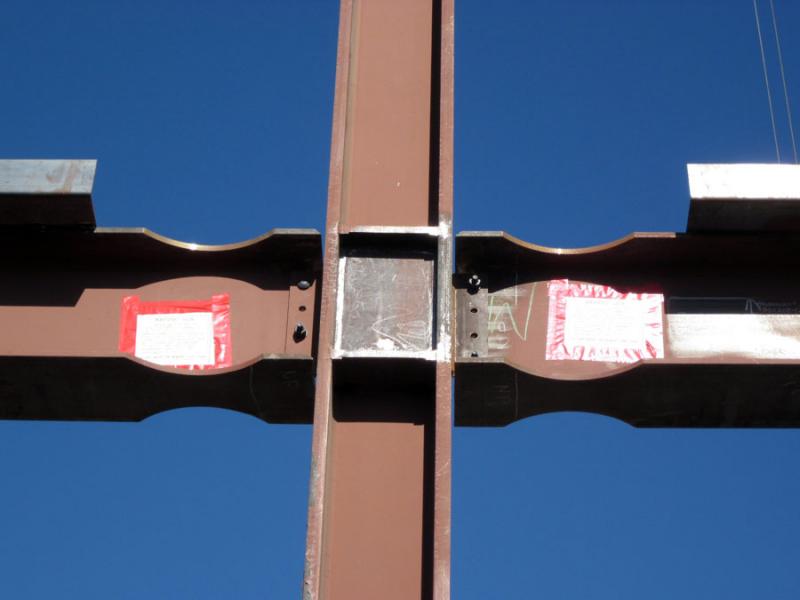
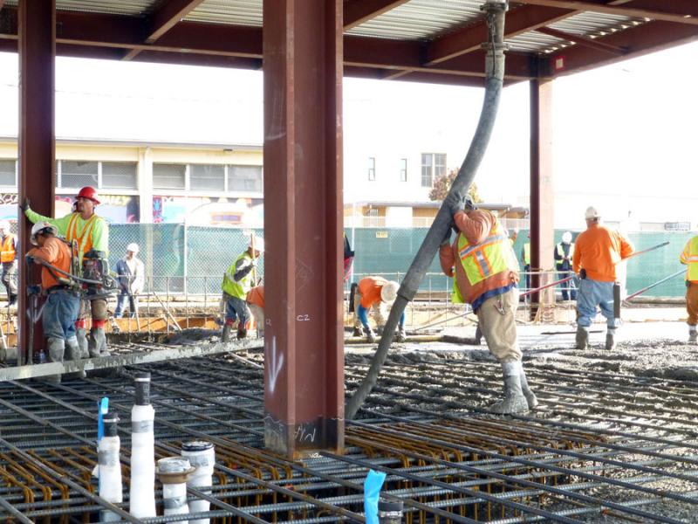
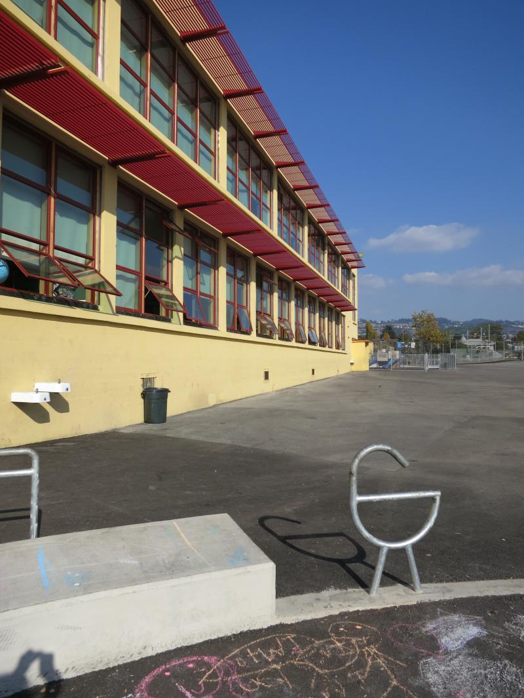
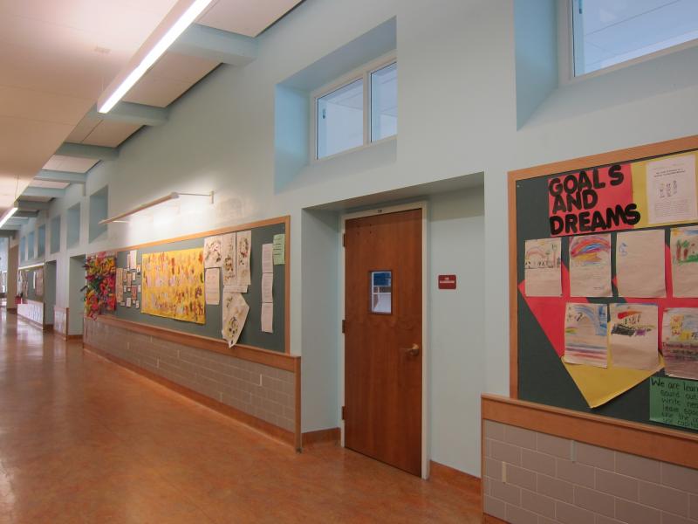
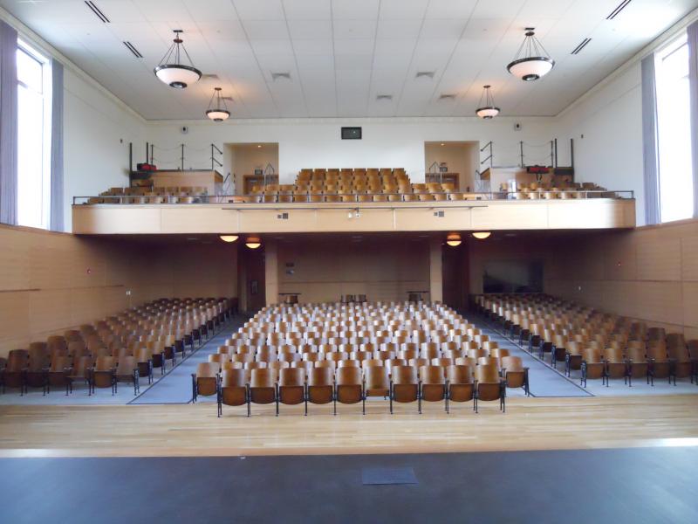
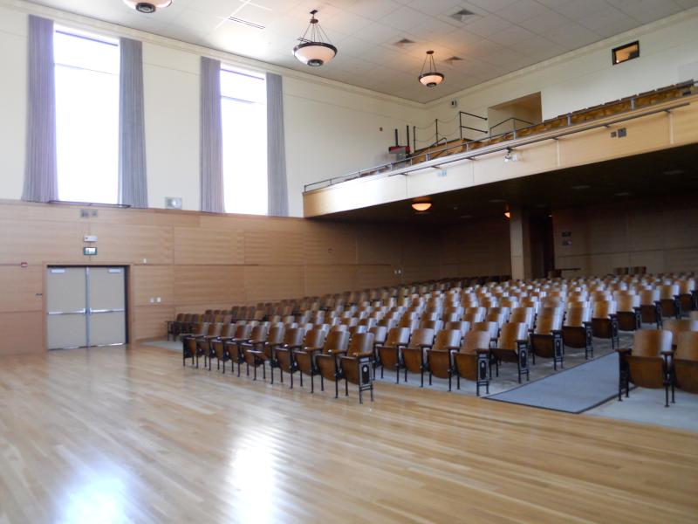
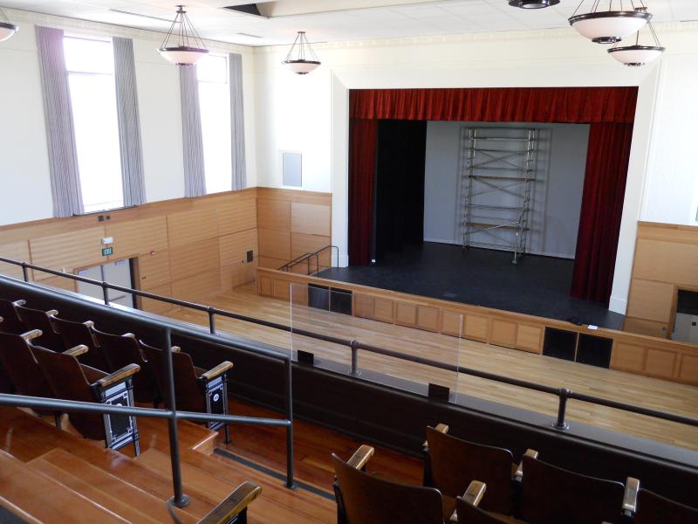
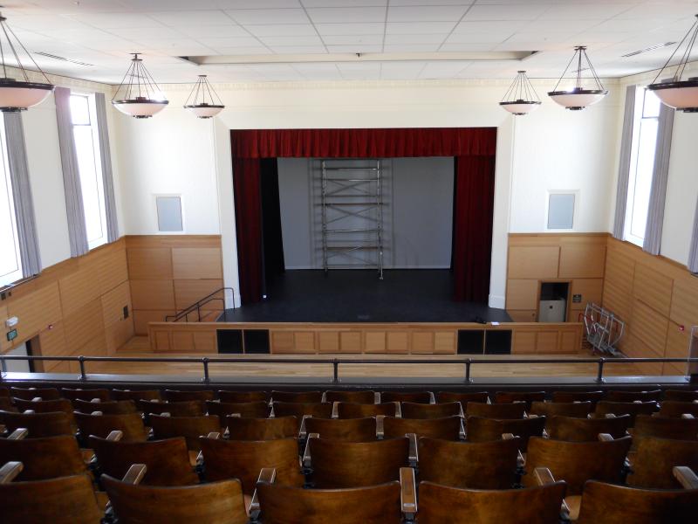
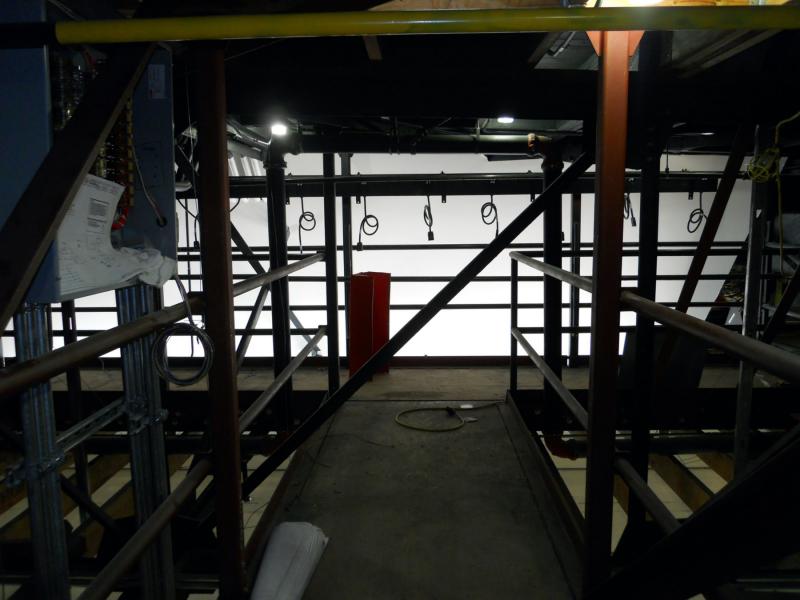
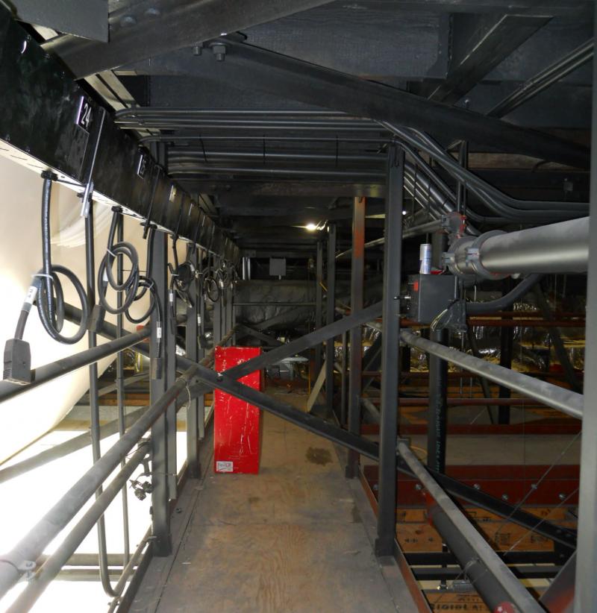
SMW & associates, Inc.

