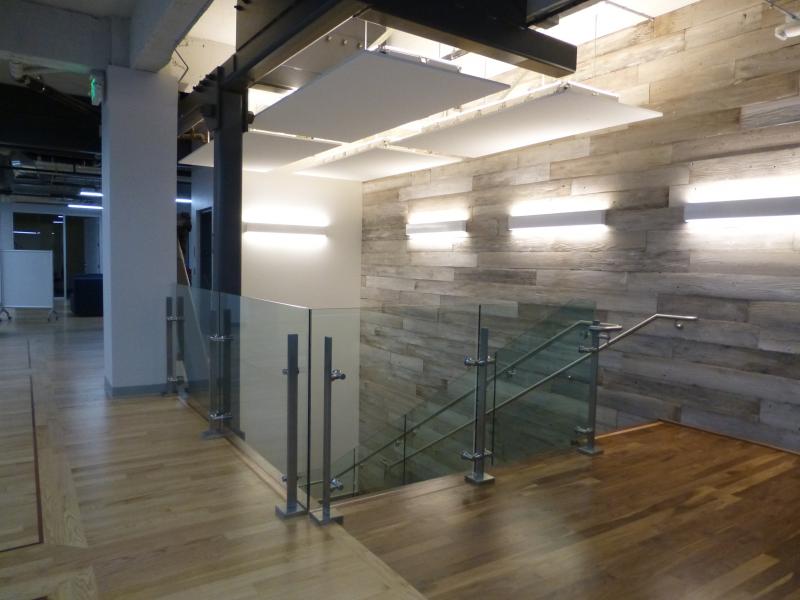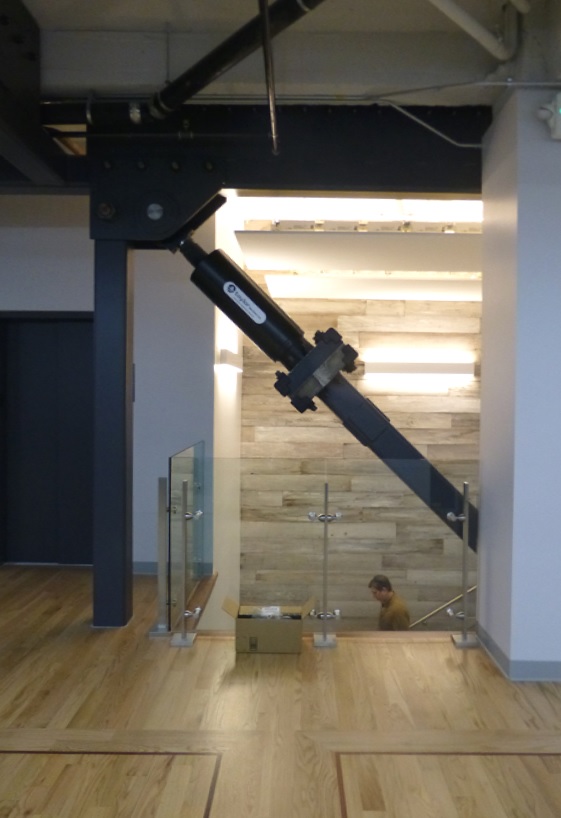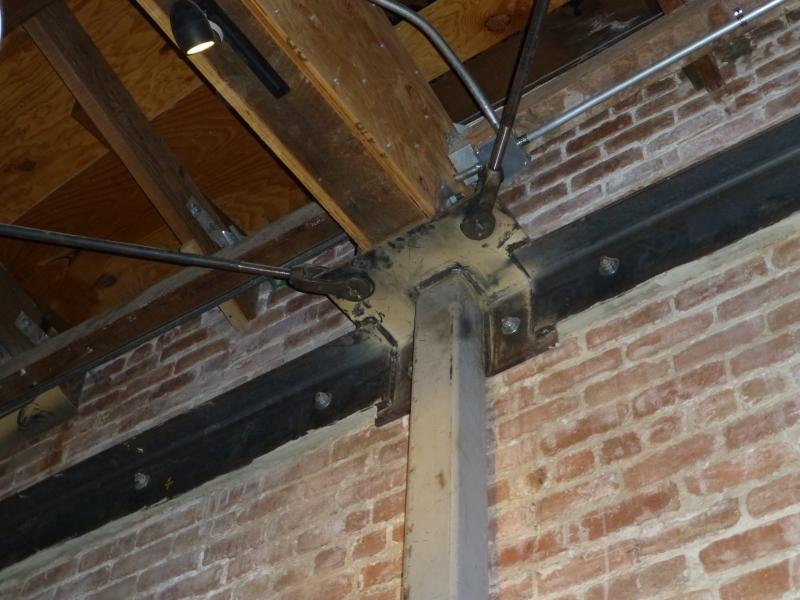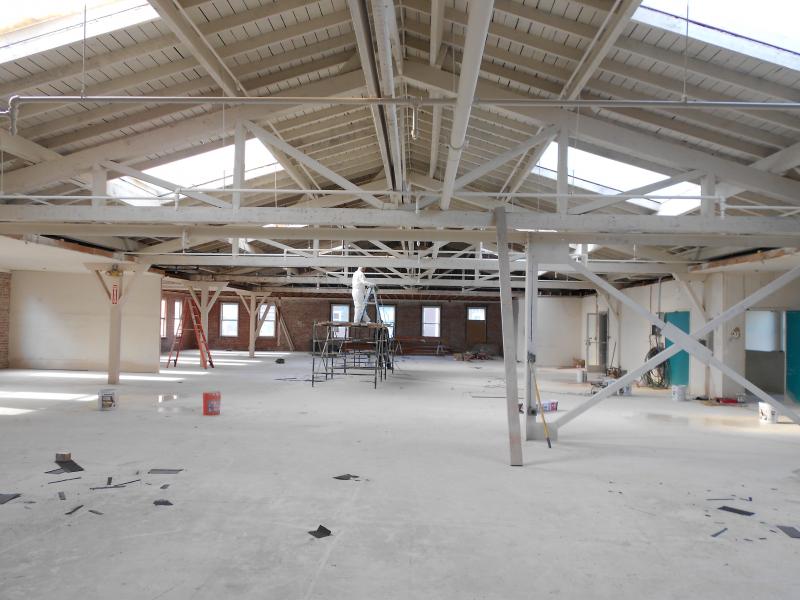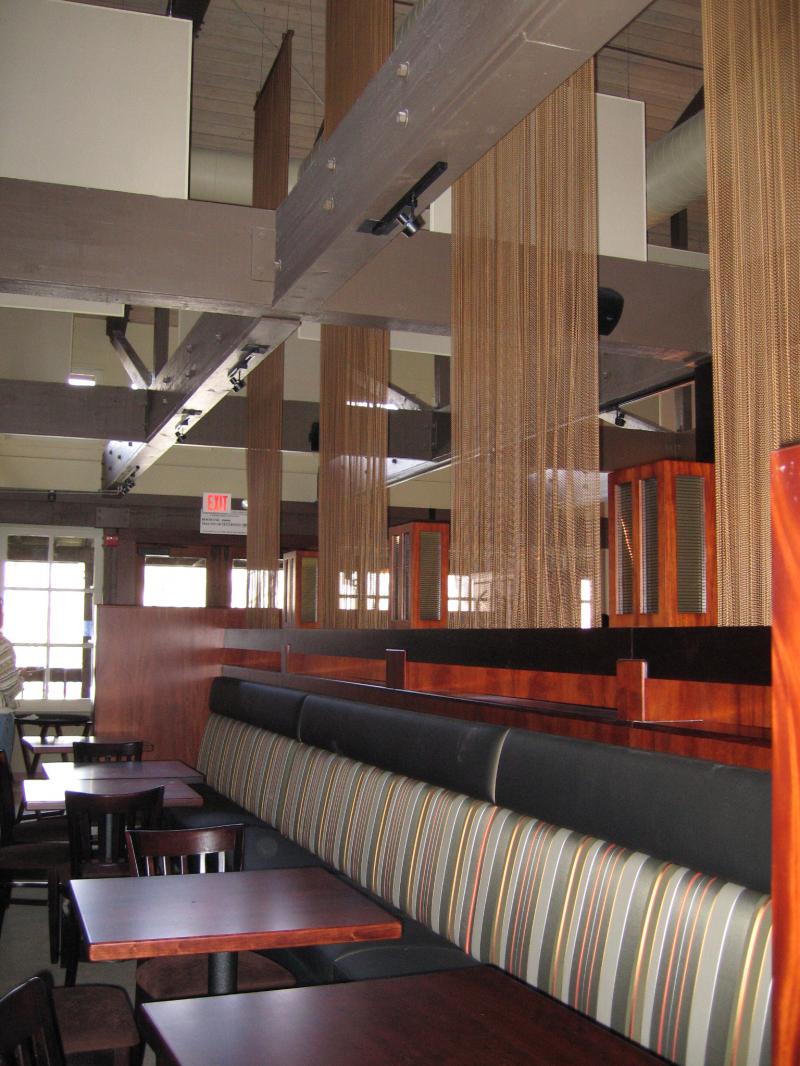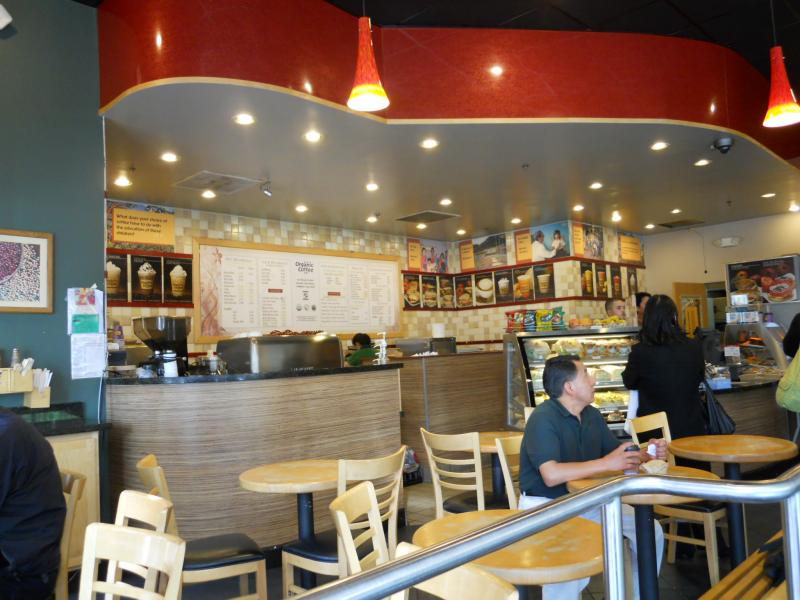SMW & associates, Inc.
Commercial Projects
SMW & Associates has worked on several commercial projects that involved extensive modification of structural and non-structural elements in existing buildings. Our expertise in analysis and retrofit of existing building offers designers maximum flexibility in creating aesthetically pleasing and program-appropriate spaces within existing structures.
351 California, San Francisco, CA
Architect: Verdon Archiects
1540-1544 Broadway, Oakland, CA
Architect: Lawrence Rugg Architecture
The existing structure consisted of the original single-story building and a two-story rear addition. The new proposed use of the space was considered a change of occupancy, which triggered a mandatory seismic upgrade that included, but not limited to: the addition of steel braced frames and plywood shear walls to provide lateral load resistance, a cross-rod diaphragm to reinforce the existing roof diaphragm, and strongback columns to reinforce the existing brick walls. The property is divided into three tenant spaces with one space already leased out as a restaurant.
1007 Clay, Oakland, CA
Architect: Lawrence Rugg Architecture
This project involved the renovation and voluntary seismic strengthening of an existing three-story commercial building. The building was damaged in the 1989 Loma Prieta Earthquake and was repaired and strengthened in 1990. The structural scope includes roof reinforcement for the added roof-top units, reinstalling skylights, and providing additional wall-ties and strongback wall bracing at the third floor.
CHP Tenant Improvement, San Francisco, CA
Architect: Salazar Architect Inc.
This collaboration with the Community Housing Partnership was a tenant improvement project of an existing two-story concrete building. Structural analysis was performed to recommend light gauge framing, assess concrete slab openings for plumbing, and create clearings in the conference room and lobby, resulting in a much more usable space for the organization.
Forbes Mill Steakhouse, Los Gatos, CA
Architect: Lowney Architecture
This extensive modification project consisted of the total demolition of the interior walls as well as partial demolition of the exterior walls of an existing structure. Additionally, the roof was reshaped and strengthened for new mechanical equipment.
City College Cafe, San Francisco, CA
Since the cafe is in a school building, DSA approval was required for the City College Cafe design. The project consisted of the support and bracing of the soffit and cabinetry as well as modifications to the existing building floor slab for new piping and drainage.
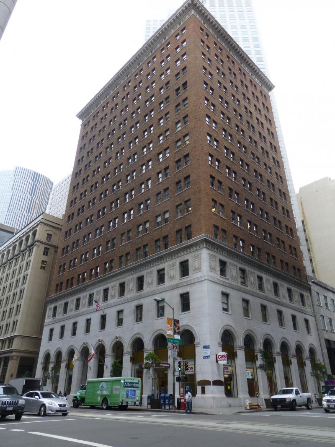
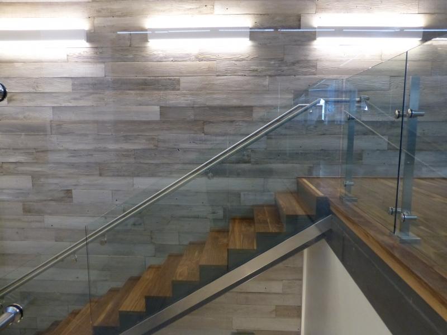
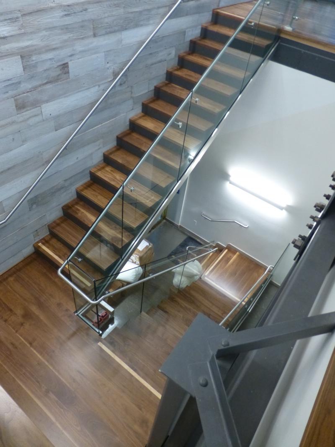
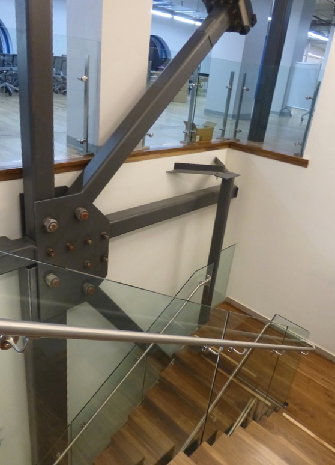
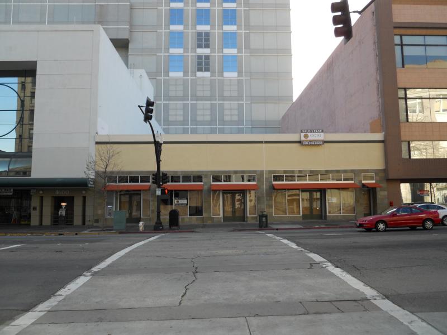
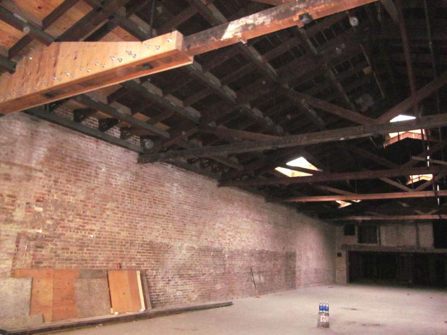
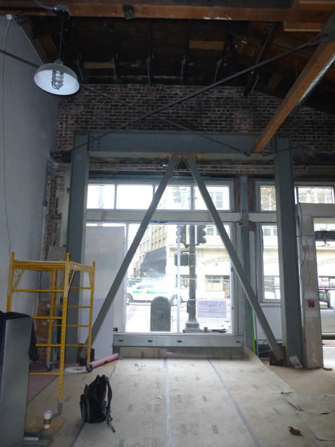
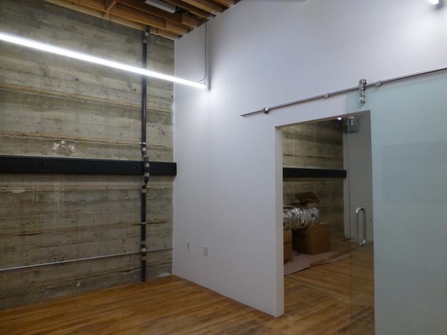
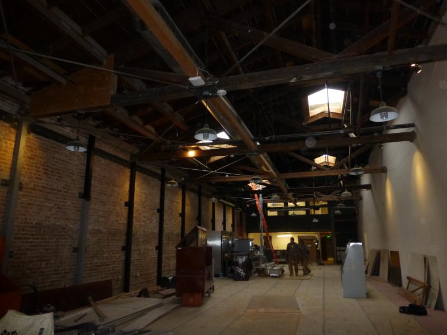
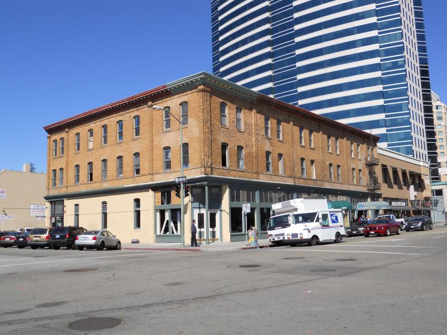
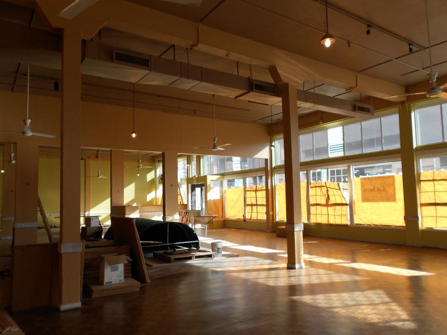
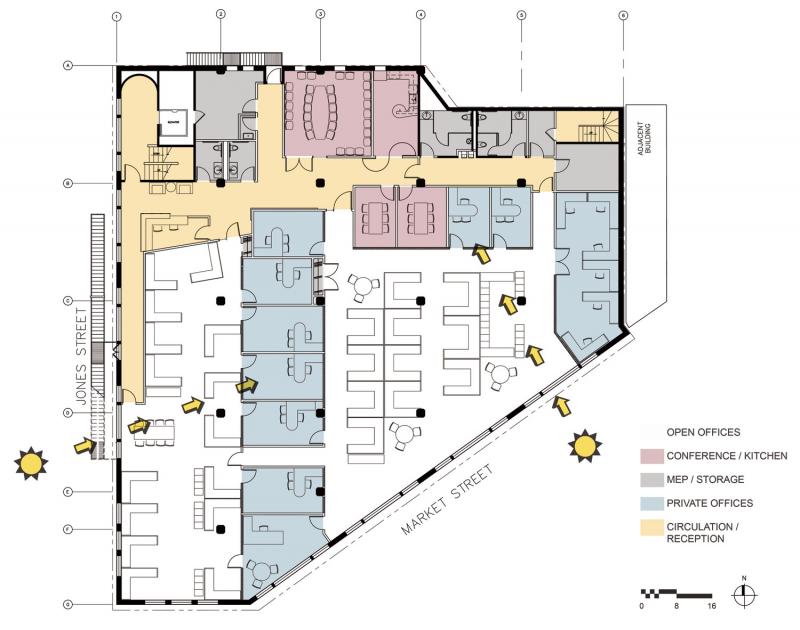
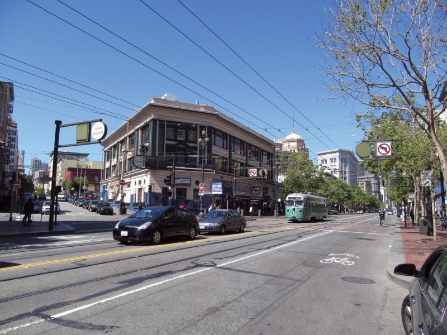
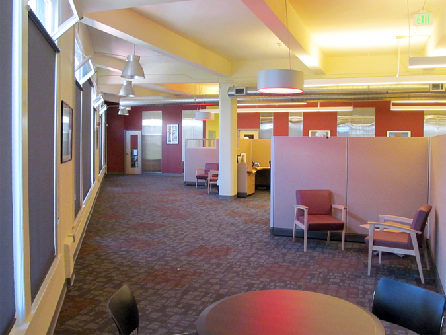
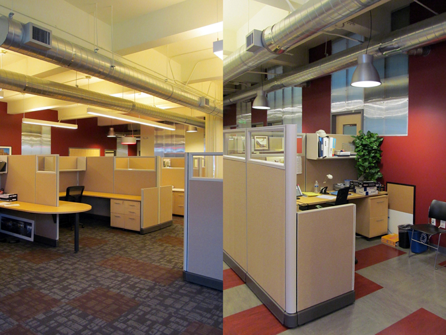
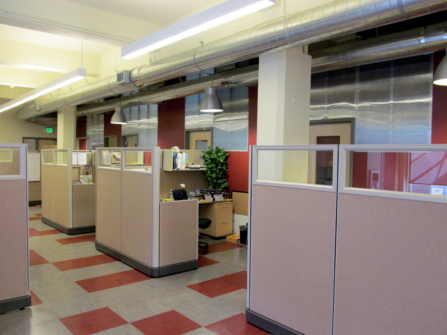
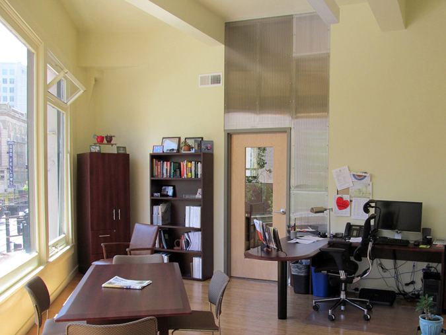
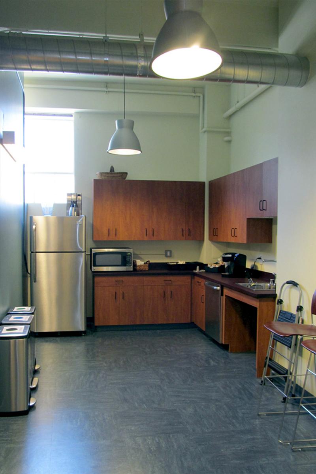
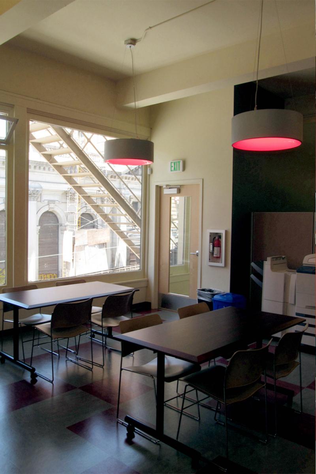
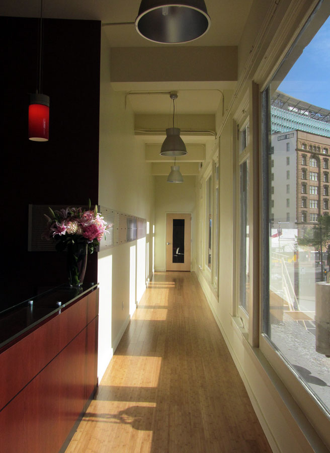
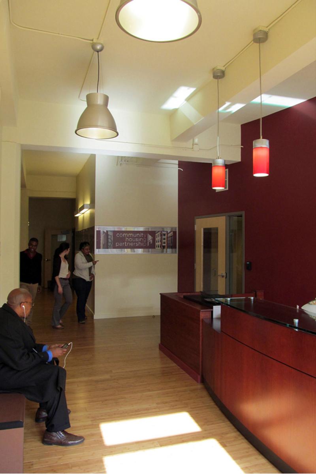
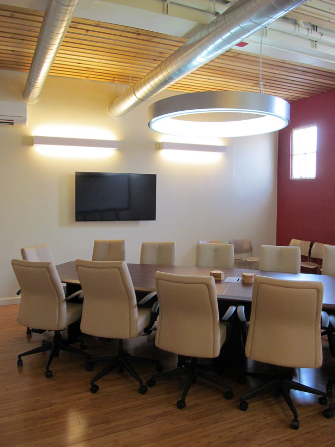
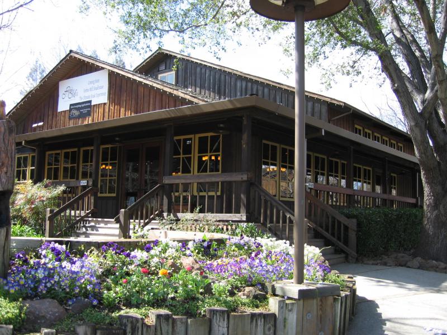
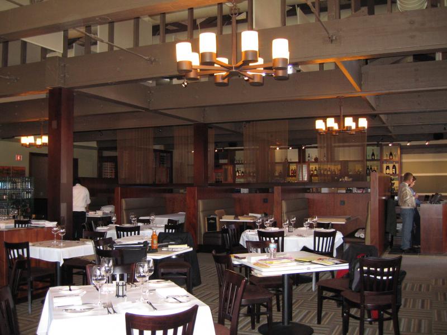
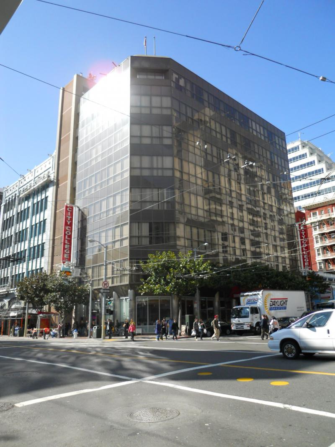
SMW & associates, Inc.

